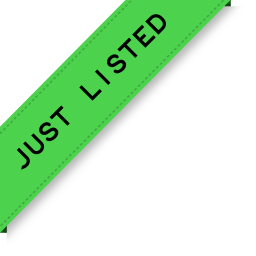54 19433 68 Avenue, Surrey
SOLD / $730,000
2 Beds
2 Baths
1,090 Sqft
2014 Built
$268.03 mnt. fees
First time on the market, one of the most beautiful homes in the sought after Grove Complex at Clayton Heights! This absolutely gorgeous corner unit, adorned with the breathtaking display of splendid flower baskets, features functional open concept layout on the main floor with chef style kitchen, s/s appliances, and quartz countertops. Dining room has access to a sun drenched patio perfect for entertaining or a romantic, wine sipping evening! Two spacious bedrooms and two full size bathrooms on the top floor, side by side double garage and a huge grassed fenced yard on the ground make this home ideal for growing families, downsizers, upsizers and everyone in between. Make a call now, and make sure to be the first to see this lovely home!
Taxes (2022): $2,279.25
Amenities
- Club House
- Exercise Centre
- Garden
- Guest Suite
- In Suite Laundry
- Pool; Outdoor
- Recreation Center
Features
- ClthWsh
- Dryr
- Frdg
- Stve
- DW
- Drapes
- Window Coverings
- Garage Door Opener
Site Influences
- Recreation Nearby
- Shopping Nearby
| MLS® # | R2794988 |
|---|---|
| Property Type | Residential Attached |
| Dwelling Type | Townhouse |
| Home Style | 3 Storey,Corner Unit |
| Year Built | 2014 |
| Fin. Floor Area | 1090 sqft |
| Finished Levels | 3 |
| Bedrooms | 2 |
| Bathrooms | 2 |
| Taxes | $ 2279 / 2022 |
| Outdoor Area | Balcny(s) Patio(s) Dck(s),Fenced Yard |
| Water Supply | City/Municipal |
| Maint. Fees | $268 |
| Heating | Baseboard, Electric |
|---|---|
| Construction | Frame - Wood |
| Foundation | |
| Basement | None |
| Roof | Asphalt |
| Floor Finish | Laminate, Carpet |
| Fireplace | 0 , |
| Parking | Garage; Double |
| Parking Total/Covered | 3 / 2 |
| Exterior Finish | Mixed,Vinyl,Wood |
| Title to Land | Freehold Strata |
| Floor | Type | Dimensions |
|---|---|---|
| Main | Living Room | 22'11 x 9'7 |
| Main | Dining Room | 10'10 x 10'3 |
| Main | Kitchen | 8'0 x 14'6 |
| Main | Patio | 8'0 x 11'0 |
| Above | Primary Bedroom | 13'6 x 9'11 |
| Above | Bedroom | 8'3 x 9'7 |
| Below | Foyer | 4'7 x 14'5 |
| Floor | Ensuite | Pieces |
|---|---|---|
| Above | Y | 4 |
| Above | N | 4 |
Similar Listings
Listed By: Oakwyn Realty Ltd.
Disclaimer: The data relating to real estate on this web site comes in part from the MLS Reciprocity program of the Real Estate Board of Greater Vancouver or the Fraser Valley Real Estate Board. Real estate listings held by participating real estate firms are marked with the MLS Reciprocity logo and detailed information about the listing includes the name of the listing agent. This representation is based in whole or part on data generated by the Real Estate Board of Greater Vancouver or the Fraser Valley Real Estate Board which assumes no responsibility for its accuracy. The materials contained on this page may not be reproduced without the express written consent of the Real Estate Board of Greater Vancouver or the Fraser Valley Real Estate Board.
Disclaimer: The data relating to real estate on this web site comes in part from the MLS Reciprocity program of the Real Estate Board of Greater Vancouver or the Fraser Valley Real Estate Board. Real estate listings held by participating real estate firms are marked with the MLS Reciprocity logo and detailed information about the listing includes the name of the listing agent. This representation is based in whole or part on data generated by the Real Estate Board of Greater Vancouver or the Fraser Valley Real Estate Board which assumes no responsibility for its accuracy. The materials contained on this page may not be reproduced without the express written consent of the Real Estate Board of Greater Vancouver or the Fraser Valley Real Estate Board.












































